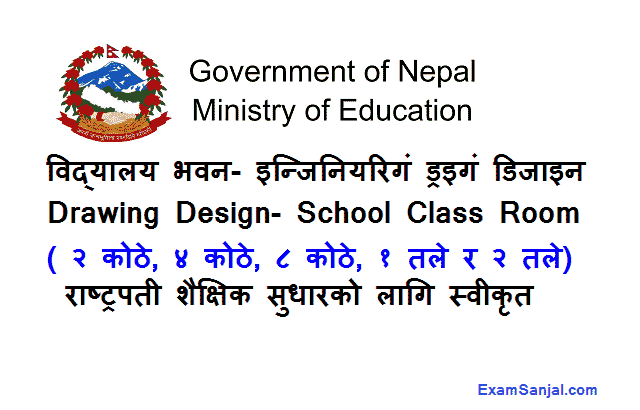Center for Education & Human Resource Development (CEHRD) Shikahs Kendra published a notice regarding the school classroom building drawing design model for the RCC building & Truss Building. CEHRD notice Regarding drawing design for classroom construction of the school.
Drawing design (RCC and truss building) approved by the Center for the construction of 2-room and 4-room school buildings under the Presidential Educational Reform Program. Among the attached drawing designs, it is requested to give priority to the drawing design prescribed for the RCC building and facilitate the construction of the school building. ( All the Drawing Design Model of the School Classroom building are given below)
School Building Class Room Drawing Design of 2 Room 4 Room 8 Room for Rashtrapati Shaikshik Sudhar
- Drawing Design of RCC Two Room School Building (RCC Two Floor 4 Room Building Floor Drawing Design)
- Drawing Design of RCC four-room school building (drawing design of RCC two storey 4 room building)
- Drawing Design of Two-room Truss Building – Brick Masonry (1 storey 2 room Brick Masonry with steel structure)
- Drawing Design of Two rooms Truss building- Stone Masonry (1 storey 2 room Stone masonry with steel Structure)
- Architectural Drawing School Building Design
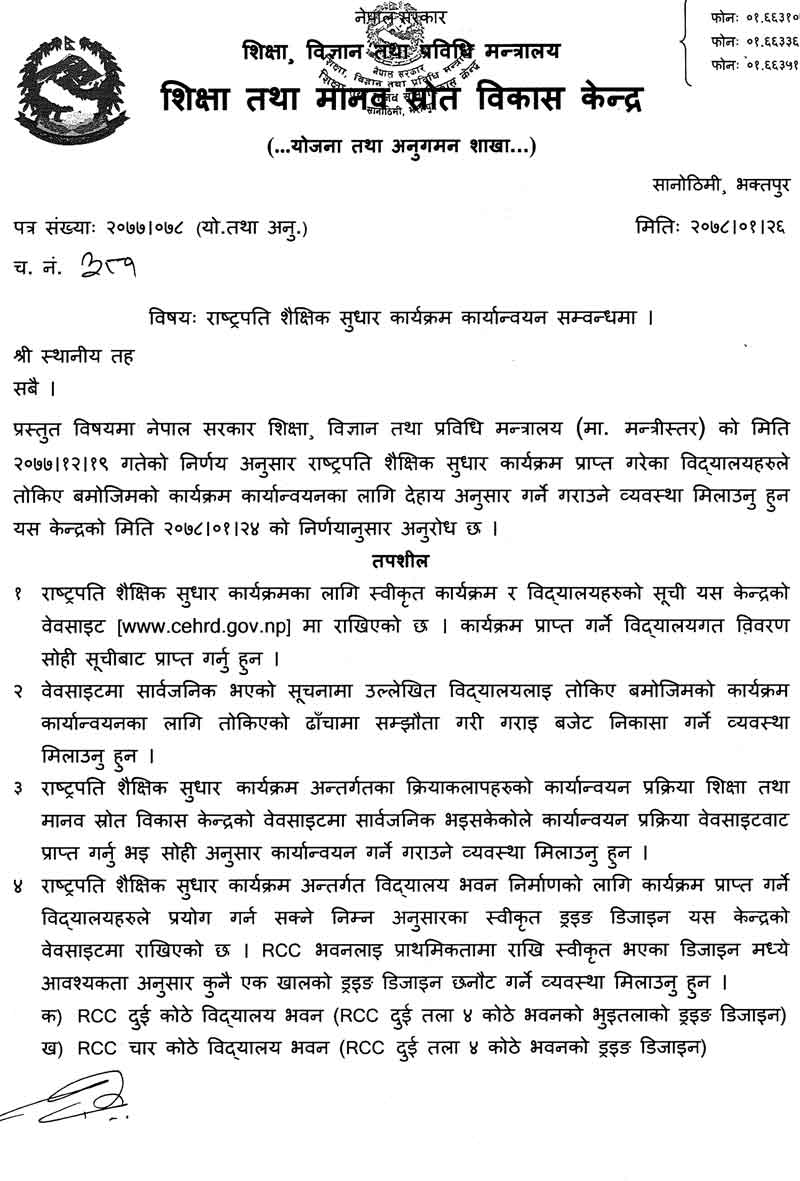
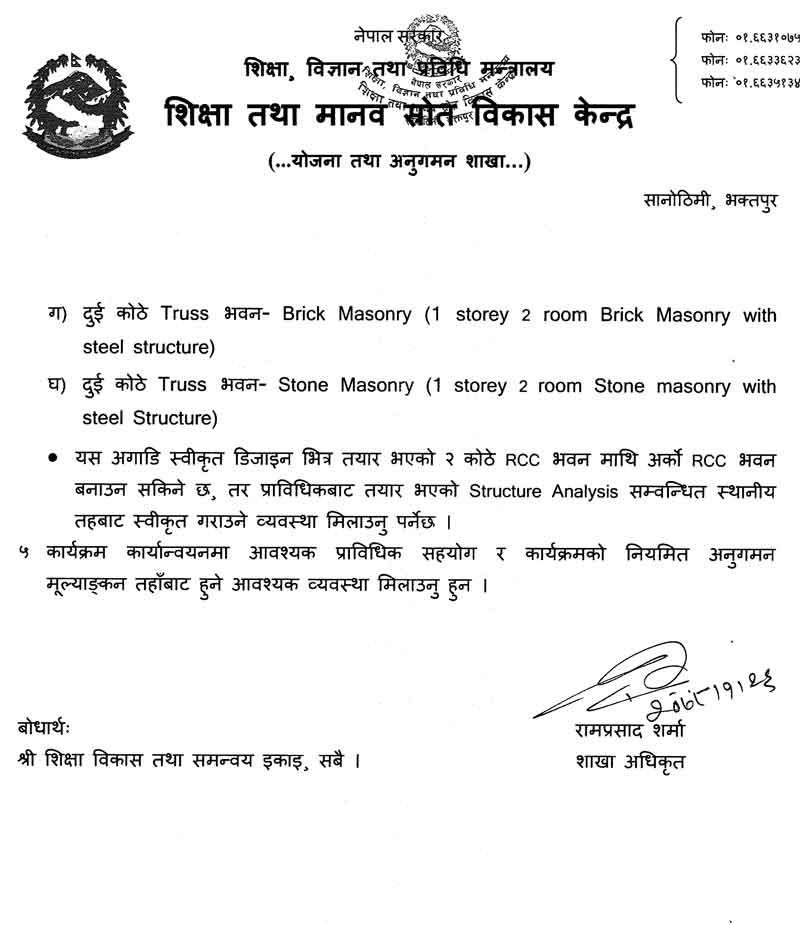
GENERAL NOTES: School Building Class Room Drawing Design
1. All dimensions are in Millimeter.
2 . This building is designed for single storey load-bearing masonry structure only.
3. No any horizontal and vertical extensions on the building are allowed.
4. All works to be carried out in accordance with current best practice, building regulations, the project specification and relevant Nepal building code (NBC), Indian Standards and Codes of practice, materials and components to be appropriate for their intended use.
5. Do not measure drawings, used dimension mentioned. Any missing dimension shall be conformed to Site Engineer.
STRUCTURAL
1. Cast in Situ concrete shall have minimum 28 days compressive cube strength of 20 N/mm2 for all structural member,
2. Reinforcement steel shall be Fe500 and Fe415, NS Marked.
3. The cement shall be Ordinary Portland Cement conforming to IS 269: 1976, NS Marked.
4. All R.C.C works shall be continuously cured for 14 days. 5. All cement plaster works shall be continuously cured for 7 days,
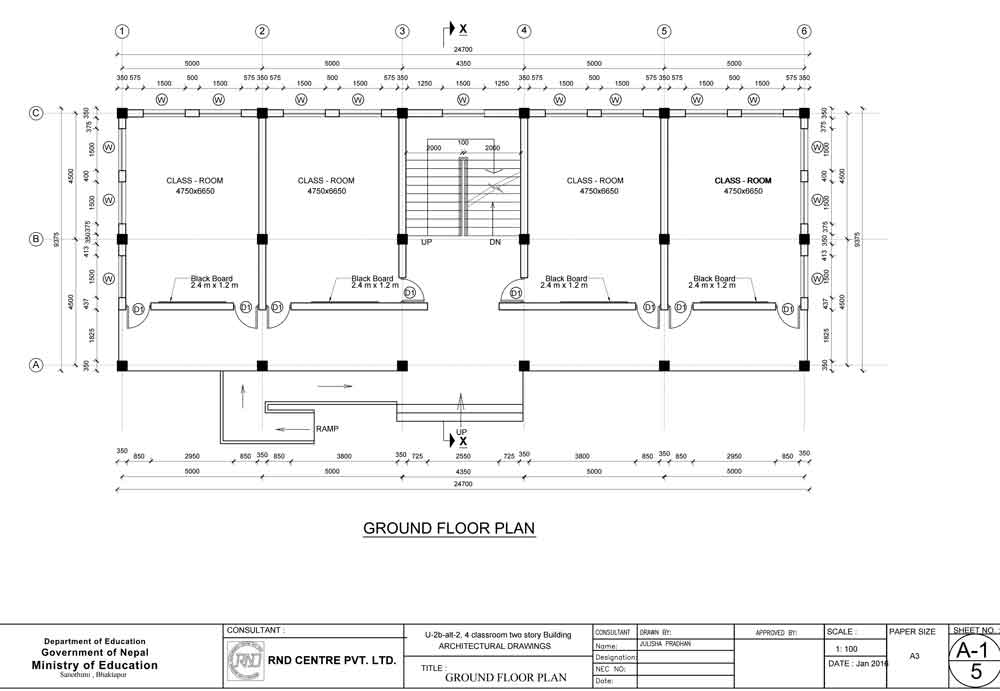
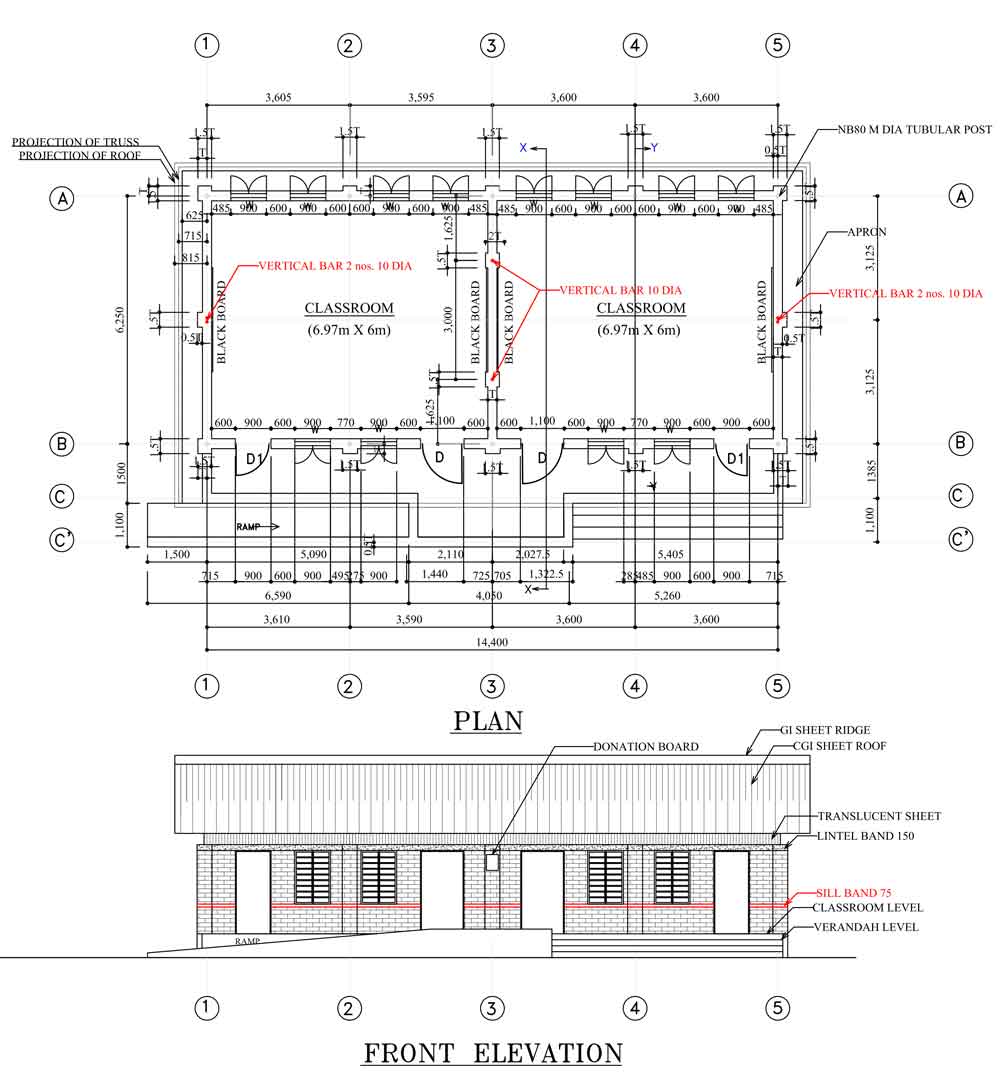
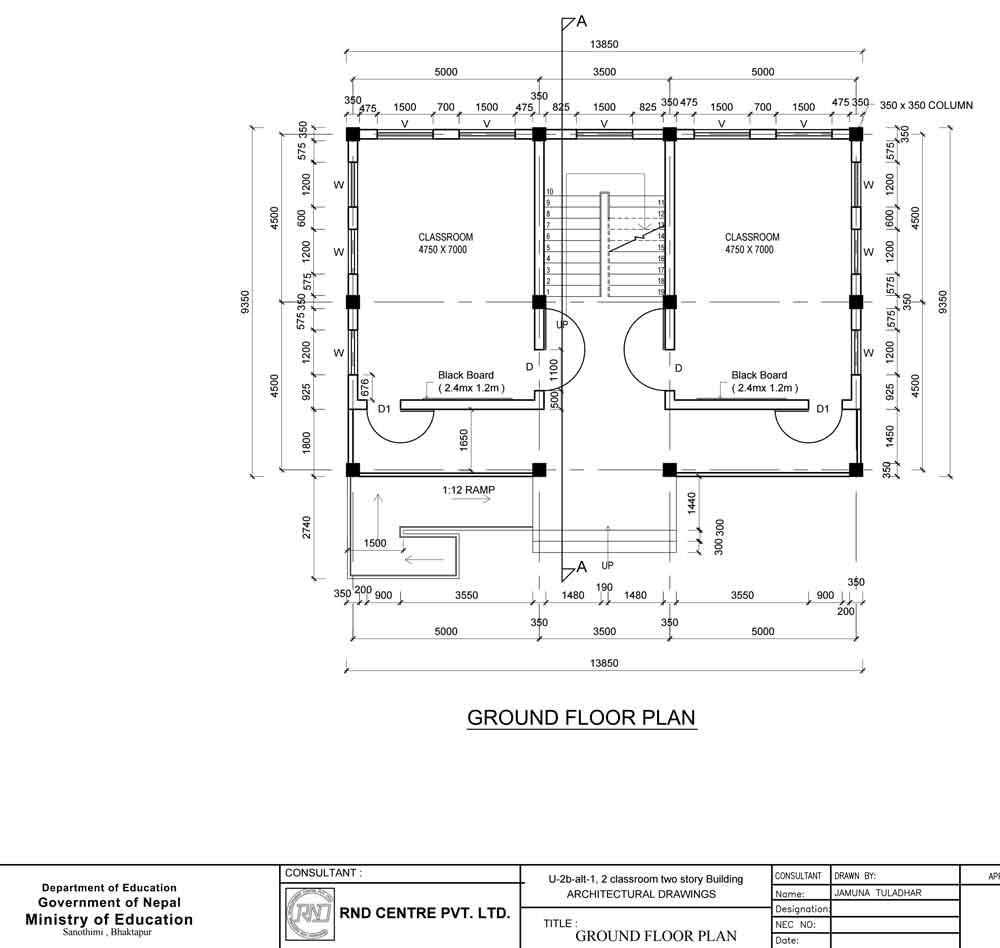
Drawing Design of All 2 room, 4 room, 8 room, 1 storey & 2 storey are given below link. (Click below Link)
=> Click Here To View All Drawing Design of School Building Class Room
Also View:
=> View All School Education Update Notice
=> View All SEE Exam, NEB exam update Notice

